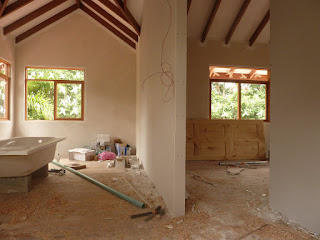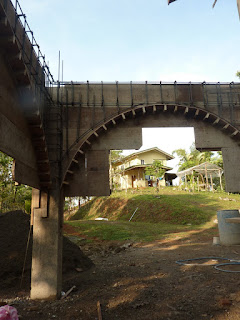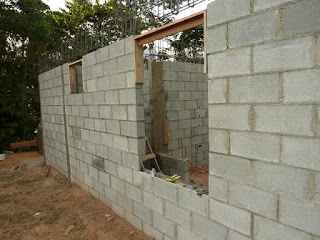The question with the bathroom is which of the fittings to do using poored concrete or block and which to do using furniture made from other materials, most obviously wood.

The constructor took most of the decisions about which fittings to build using concrete (his responsibility) and which to leave (someone else's problem). I tried to influence him but with only limited success and in general I think he made sensible choices.
By the way the bathroom floor is made from stone tiles bought locally and treated with a sealent to make them less porous. As with the
clay tiles downstairs I think they could have used an extra coat of the sealant.
 Bathtub
Bathtub
It seems like a really good idea to build the supporting structure for the bath using concrete - it is really sturdy. The only downside (if it can be called that) is that there is no way to get at the plumbing under the bath. Maybe some kind of access panel could have been designed in. I'm not sure how important it is.
 Washbasin
Washbasin
It was harder to know what the best design for the wash basin was. The basin we had bought was designed to sit within a hole created specifically for the purpose. This hole could have been made in either a wooden or concrete countertop.

If it had been up to the constructor / contractor I think we would have ended up with a wooden countertop. But we didn't like the idea because wood, when it gets wet tends to go mouldy if it doesn't get dried immediately and where we are nothing dries ever so concrete makes more sense.
In the photo you can see the way the basin sinks below the level of the countertop. For $100 we got a carpenter to make a small piece of furniture to fit underneath with a shelf and doors to hide the pipework.

 The constructor convinced us that he had a solution. And it turned out ok, although this little countertop looks a little contrived or artificial. The reason for the strange shape is that we had bought a faucet that needed to be mounted in a way that gave us access to the tap, to be able to turn it.
The constructor convinced us that he had a solution. And it turned out ok, although this little countertop looks a little contrived or artificial. The reason for the strange shape is that we had bought a faucet that needed to be mounted in a way that gave us access to the tap, to be able to turn it.












































