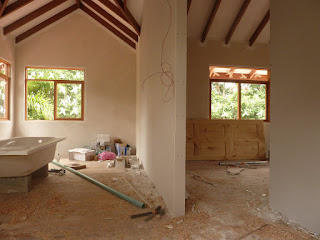Perhaps they would be stronger and provide better sound insulation. Concrete is better (although not easier) to drill into than plasterboard / gypsum (or is it gipsum? Or gyprock? I'm still not sure what the difference is, if any) as long as you don't mind using wall plugs.
In this photo you can see the skeleton of another interior wall. It would be nice to remember where these metal struts (there must be a proper word for them?) are because they are useful for drilling into if you need a strong structure to screw into for some reason, e.g. to hang a shelf that will have heavy things sitting on it.
The photo also shows the finished bathroom floor, which is about 10cm above the level of the rest of the upper floor. This is because we did not want a wooden bathroom floor.


No comments:
Post a Comment